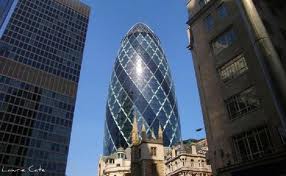So we had this idea of creating a digital environment of a construction site but we needed a reference so that we would have a clear idea of how it was going to be built and how it was going to look at the end of the building process. We thought that if we chose an existing building and based our environment on it, then we would benefit more than coming up with our own design. We came to this conclusion as there would be plans that we could use for our model, and texturing would be made easier as we could actually visit the building and see how it looked. We would be able to find various photos throughout its building process or even hopefully a time lapse of that building this sort of research would benefit our environment hugely. It would give our environment a realistic touch.
So firstly I looked at a broader picture. I started researching big buildings that interested me and had very interesting designs. Something that would be challenging and exciting to create. When researching I found these building below very interesting and intriguing.
The image above is an image of the Air Force Academy Chapel in Colorado, United States.
The image above is of the Beijing National Stadium in Beijing, China.
The image above is an image of Chapel in the Rock in Arizona, United States.
The image above is an image of the Fuji Television Building in Tokyo, Japan.
The image above is of Erwin Wurum: House Attack in Viena, Austria
The image above is of the Lotus Temple in Delhi, India
The image above is of the Manchester Civil Justice Centre in Manchester, UK
The image above is an image of the Nord LB Building in Hannover, Germany.
The image above is an image of Ryugyong Hotel in Pyongyang, North Korea.
The image above is an image of the Basket Building in Ohio, United States.
The image above is of The Crooked House in Sopot, Poland.
The image above is an image of The National Library in Minsk, Belarus.
The image above is the Washing Machine in Mexico, Mexico.
However there was a draw back to these buildings above, as exciting as they are i would not be able to visit these buildings easily due to their location. This ruled out a lot of my research technique as i intended to visit the buildings so that i could get a feel for how they looked in real life, how they fitted in with the environment around them, get a feel of the scale of them and the pattern or colours that promote them. The group then decided to narrow down the search and look for interesting buildings in London. These would be easy to visit therefore making our research foolproof. I then researched buildings in london that intrigued me. These are the buildings i found most interesting.
The image above is an image of the Llyods Building in London, UK. This building is interesting because its has interesting shapes built into it which makes it look like theres slits in the building. However colour wise its very bland.
I then started to research and look into the iconic 30 St Mary Axe Building which is more commonly known as the Gherkin Building. The Gherkin Building is a skyscraper in London's main financial district, it was completed in December 2003 and opened at the end of May 2004. It has 40 floors and is 180 metres (591 ft) tall. The Gherkin building was built on the former site of the Baltic Exchangebuilding, which was severely damaged on 10 April 1992 by the explosion of a bomb placed by the Provisional IRA. The images below are images of the Gherkin Building.
I think the Gherkin Building has a very interesting shape and has a colour scheme that blends into its environment. Its very unique compared to the buildings around it which makes it stand out. It would be interesting to create and now has quite a big reputation, most people these days know of the Gherkin building.
Another building that i researched was The Shard at London Bridge. The idea of researching this building and considering it as a possibility for our digital environment came to me when i was getting the train to Ravensbourne one day. The Shard is a super tall skyscraper under construction in Southwark, London, United Kingdom. When completed in 2012 it will become the tallest building in the European Union. I think another reason i thought of this building is the fact that its still under construction, and considering i am at London bridge train station most days i get to constantly see this building being built and the progress its making. Making it very liable to be the building that we would create for our digital environment due to the fact we can find the process of its creation so far. However if we used this as our digital environment we will only be able to base the final appearance and final stages of the construction process on the images of the final designs that have been published. Therefore it will not be as realistic as hoped. The images below show The Shard as it is now, its construction process and what is hoped The Shard looks like when completed.







The link above is a link to the time lapse for The Shard so far however because the building is not a completed project its not ideal for our idea. After carrying out all this research myself and the group discovered that it was not so easy to get a hold of architectural plans and time lapses, this created a problem as we needed them as reference for our digital environment. After all how could we create an existing building if we don't have a true understanding of how it was put together.







































